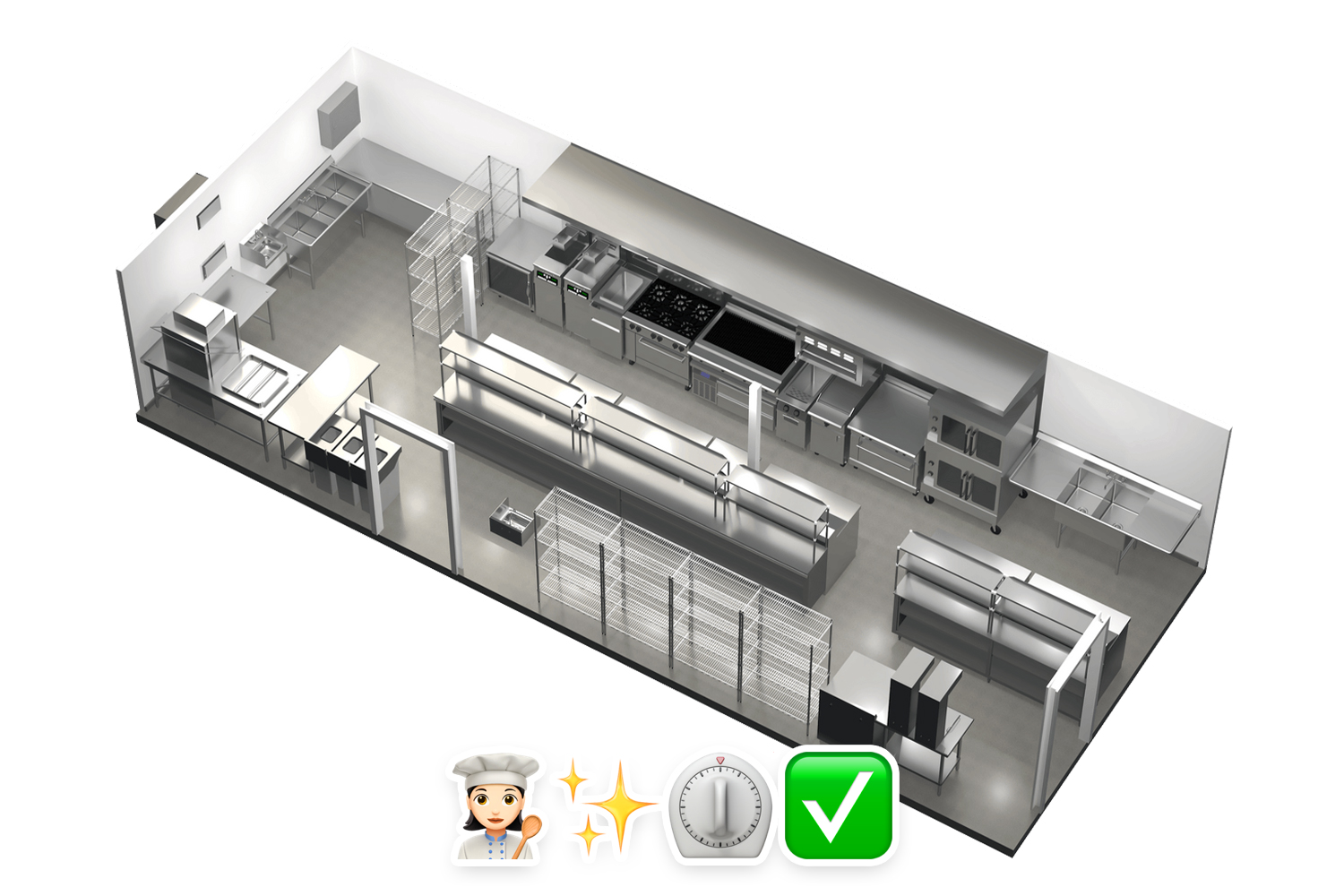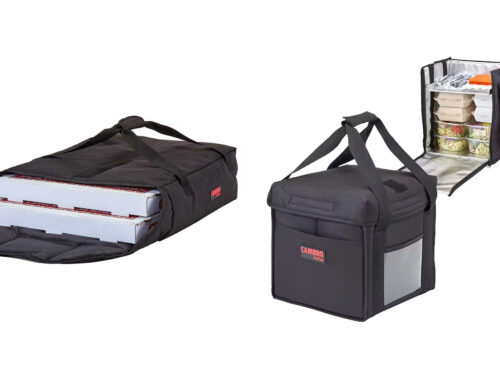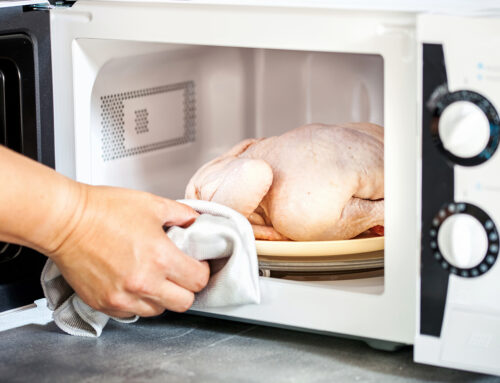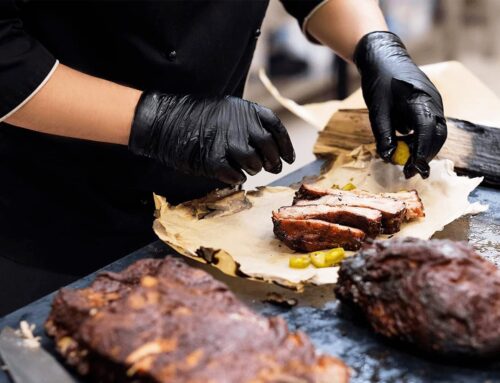What makes a good commercial kitchen?
The kitchen is the heart of the restaurant. What comes out of it (and how quickly it comes out) makes or breaks the dining experience for customers.
A commercial kitchen’s layout can determine how smoothly the restaurant functions and the ability to control Food Safety. When a commercial kitchen is designed strategically, it enables the Back of House (BOH) to work efficiently and produce high-quality meals consistently. While when a kitchen is put together haphazardly, it can become an obstacle for the BOH. In a poorly designed kitchen, staff can’t be as efficent because they have to worry about bumping into each other. A poorly designed kitchen can also make Food Safety issues.
The best way to maximize efficiency is to design a kitchen that has efficient workflow and easy access to all of the equipment and supplies. A good kitchen layout should include the following: hot and cold preparation areas, cooking areas, serving areas, storage areas, and cleaning and sanitizing areas.
7 Major Work Areas
The 7 major work areas in food service are: receiving, storage and issuing, pre-preparation, preparation, serving, ware-washing, and support services.
5 Most Common Kitchen Layouts
The 5 most common kitchen layouts are: assembly line, island, zone-style, galley, and open kitchen.
When planning the layout of a commercial kitchen, don’t judge your kitchen by the average size of other kitchens, but by the number of guests you plan to serve at any given time. The rule of thumb for this is to allocate at least 5 square feet for every seat in your Front of House (FOH).
The difference between a commercial kitchen and a residential kitchen is the level of equipment and space.
Hope you enjoyed these tips!






